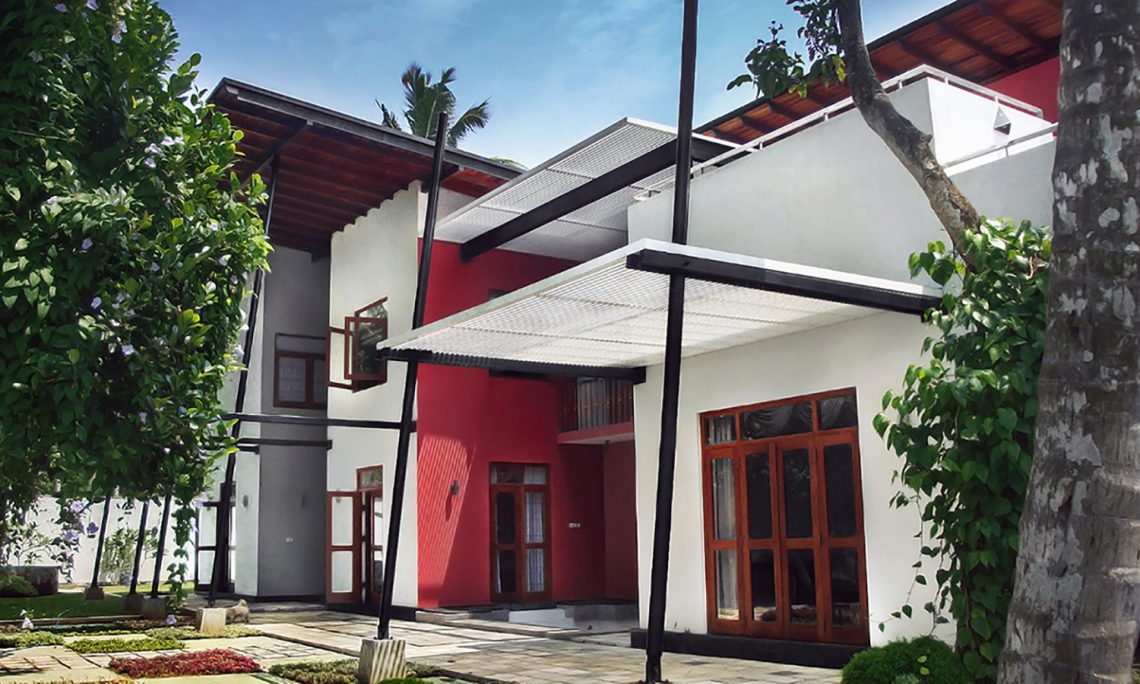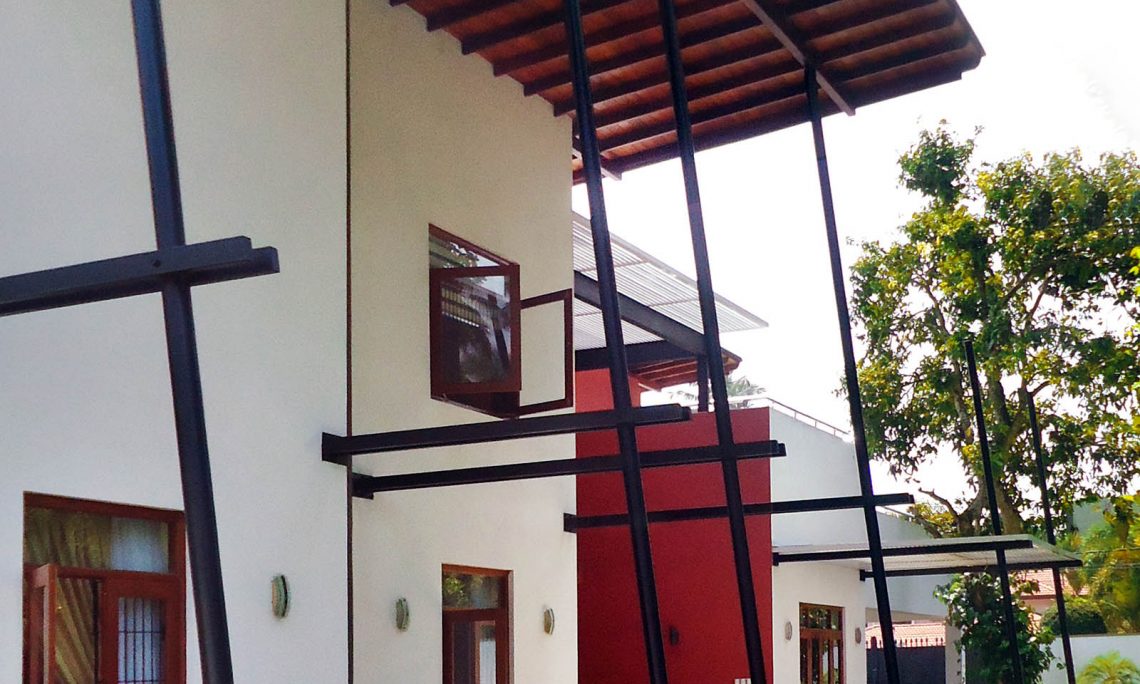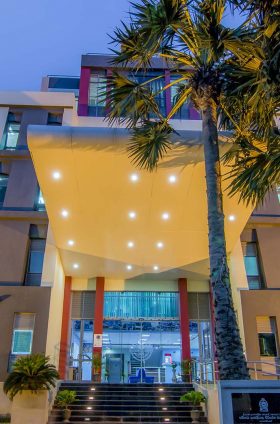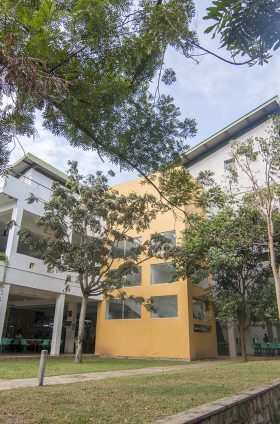Overview
A home for the client’s daughter who had two sons and a daughter was the brief. The site is a land of approximately 45 perches located in a very calm and quite area in Keselwatta, Panadura.
The architect has taken the full opportunity of the land without having the house built from boundary to boundary inviting picturesque views and natural ventilation via articulated formal external garden spaces at ground floor level. The house is designed around the beautiful landscape, always opening out towards the external garden spaces creating a suburban scale sculpture.
Inside the house opens into a large double height space which is oriented towards a verandah and onto a private court yard at the entrance. The courtyard for the living room acts as the nucleus for lighting and ventilation creating views within towards the garden where the space flows from inside to the outside. In the upper floor the terrace with the shrine area is exposed to the beautiful landscape.
The free plan interior with minimal walls and big openings facilitate easy human circulation and natural ventilation throughout the building. The pristine whiteness of the interior, emphasized by timber doors and windows, timber finished roof ceiling and tiled flooring, and specially the steel columns up to roof presents a crisp modernist aesthetic. The steel columns gives a unique characteristic to the building by blending with the coconut trees in the garden. The modern type canopies gives not only a shading but also an elegant look to the house with the steel columns. In the exterior the architect used warm colors and white color to separate distinct special geometries.
Details
2011
513 sqm
02 Floors
LKR 30M
Mrs.Dilshika Cooray
Habitat Chartered Architects & Engineers
Dwelling, Interior Design
Location
MRS.DILSHIKA COORAY Keselwatta, Panadura




